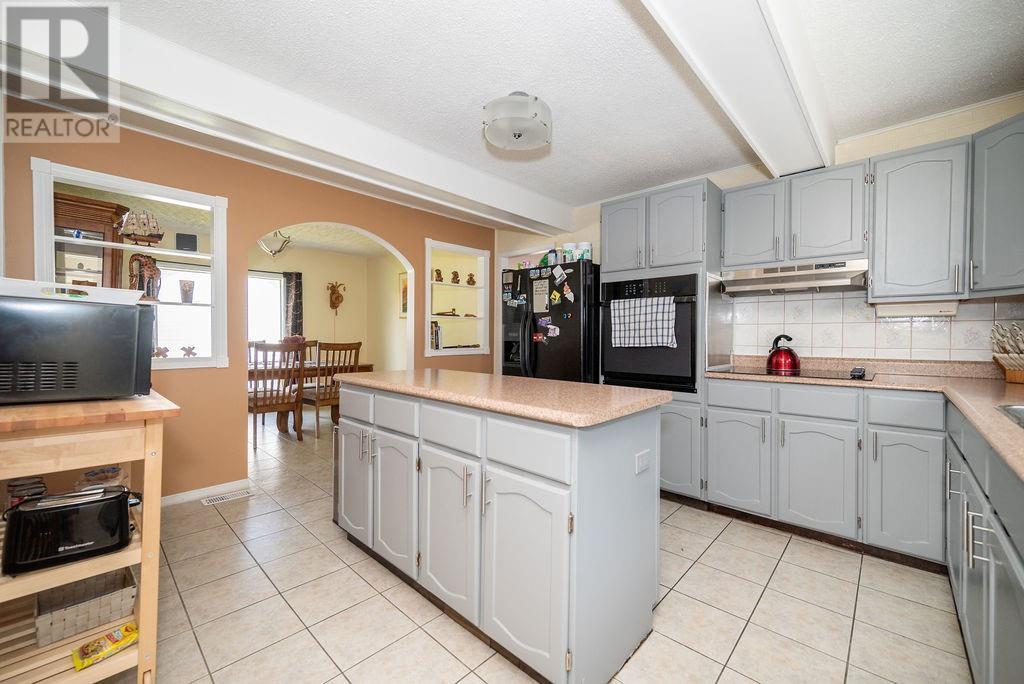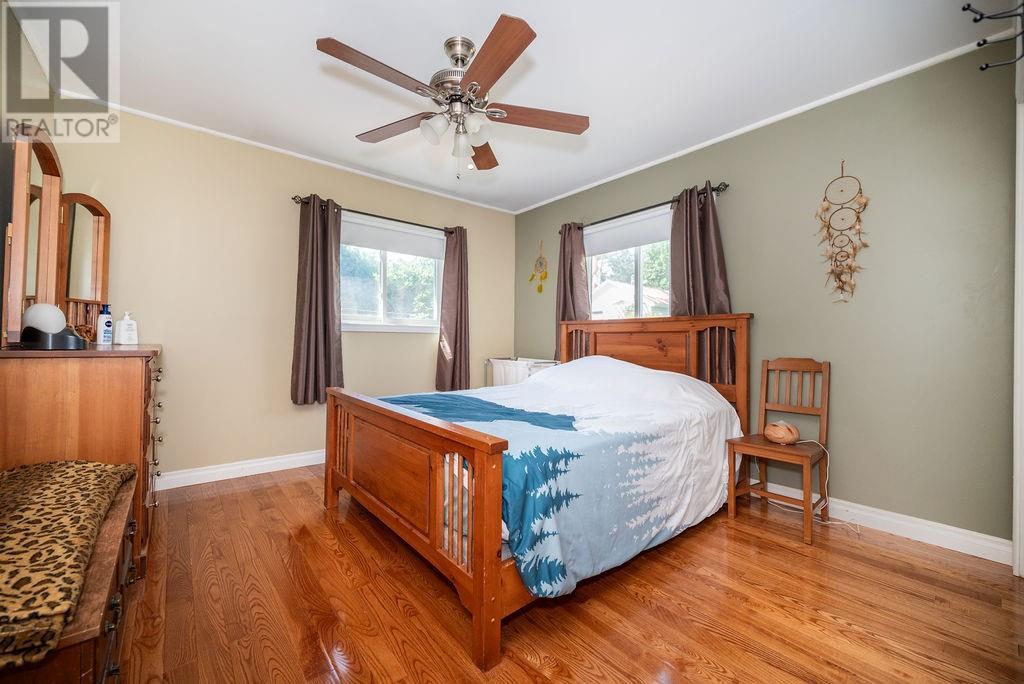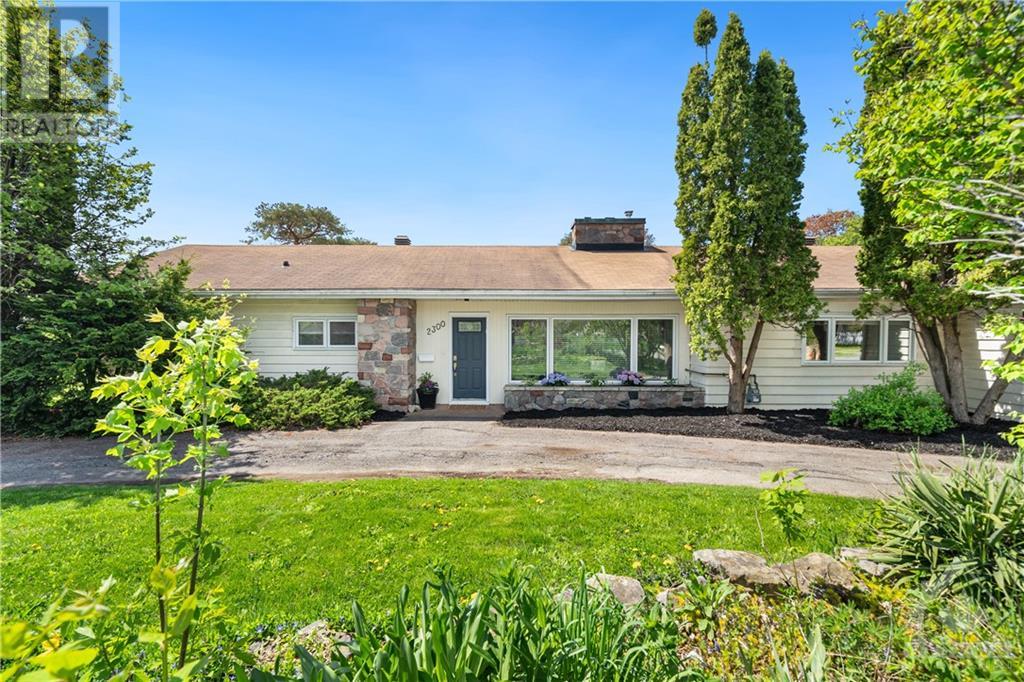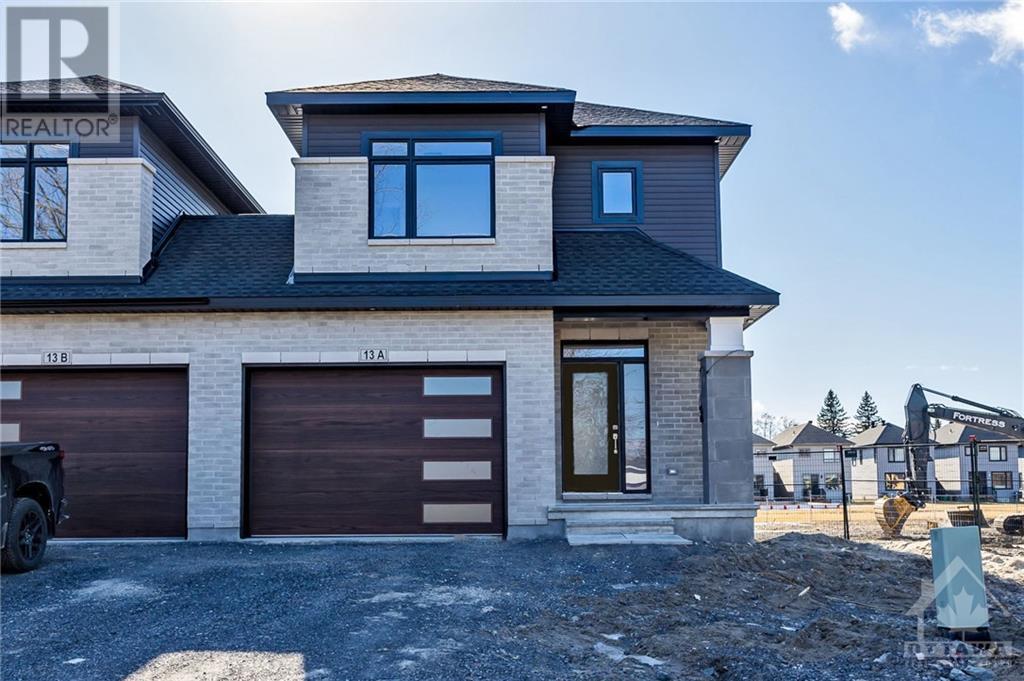26 GLENDALE AVENUE
Deep River, Ontario K0J1P0
$374,900
| Bathroom Total | 2 |
| Bedrooms Total | 3 |
| Half Bathrooms Total | 0 |
| Year Built | 1946 |
| Cooling Type | Central air conditioning |
| Flooring Type | Mixed Flooring |
| Heating Type | Forced air |
| Heating Fuel | Natural gas |
| Stories Total | 1 |
| Bedroom | Lower level | 10’11” x 10’5” |
| Family room | Lower level | 14’0” x 10’11” |
| Utility room | Lower level | 11’8” x 10’11” |
| Laundry room | Lower level | 10’10” x 10’4” |
| Office | Lower level | 14’9” x 10’8” |
| 4pc Bathroom | Lower level | 8’7” x 6’5” |
| Kitchen | Main level | 13’9” x 11’11” |
| Family room/Fireplace | Main level | 23’10” x 11’9” |
| 4pc Bathroom | Main level | 6’9” x 5’5” |
| Primary Bedroom | Main level | 11’8” x 11’6” |
| Bedroom | Main level | 9’9” x 9’1” |
| Dining room | Main level | 11’9” x 9’8” |
| Mud room | Main level | 6’9” x 4’8” |
YOU MAY ALSO BE INTERESTED IN…
Previous
Next

























































